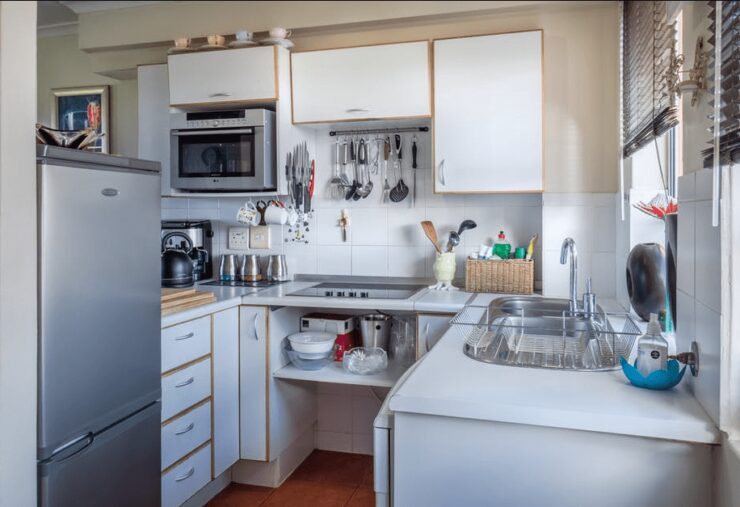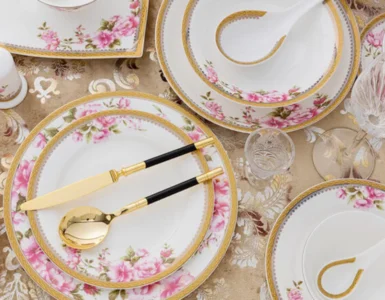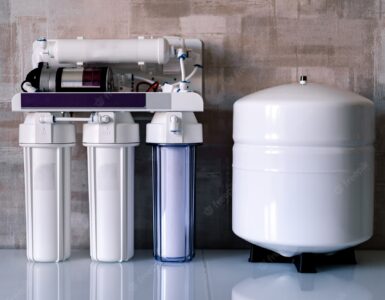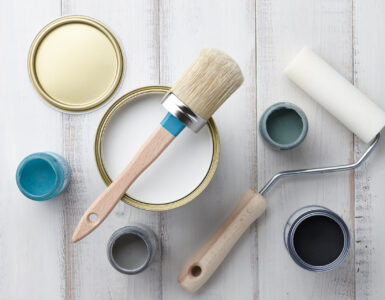Do you have a tiny house with an even tinier kitchen? Are you at a loss as to how to design it? Are you worried you’ll never fit everything you need into such a small space?
If so, this guide is for you. Sometimes, the most challenging design jobs end up being the most creative and fun. Read on for some of the best small kitchen design tips for your cute and cozy cooking space.
1. Open Shelving Is Your Best Friend
In a tiny kitchen, open shelving is a great idea for 2 main reasons. The first is that cabinets take up far too much visual space when that space is limited. The second is that when you install open shelving on your wall you’ll find you have much more space to store things there than you would with a cabinet, plus it looks cute, too—win-win!
2. Hang Your Pots and Pans
When space is at a premium, you’ve sometimes got to get creative about where you store your stuff. Pots and pans often go in cabinets or drawers, but to save space you can hang them—from the wall or ceiling—instead. This is another trick that looks cool while being super functional at the same time.
3. Make Sure There’s Space for Everything
Clutter is a tiny kitchen’s worst enemy. This is a fact you should always keep at the forefront of your mind when planning your design. Make sure that you plan a place for everything, so you don’t have items constantly spilling over onto your worktop.
4. Consider Smaller Appliances
In a tiny kitchen, tiny appliances make sense. There are a number of different types of appliances that are available in smaller sizes. Consider getting a smaller dishwasher or fridge, to maximize the space you have available.
5. Or Put Larger Appliances Outside
If you’re not willing to compromise on size when it comes to certain appliances, you always have the option of placing them elsewhere in your home. You can put the fridge, washing machine, or freezer in your garage, hidden elsewhere in your living space, or in the attic. At least this will make things less cramped when the subzero refrigerator repair man comes to call.
6. Think Light and Bright
When you’re designing a small room, colors matter. One thing you can do to make space appear bigger is to try to follow a color palette that is light and bright. Try to avoid dark colors, busy patterns, or small prints.
7. Use a Sink Cover for Extra Prep Space
One of the biggest problems people find with tiny kitchens is the fact that they leave a lot of prep space to be desired. This is an unavoidable fact. Luckily, sink covers are a great way to remedy this!
Essential Small Kitchen Design Tips
Hopefully, these small kitchen design tips have served to inspire your small kitchen design journey. Keep things clean and simple, and you won’t go too far wrong. If you’ve enjoyed this article, check out the rest of our content.




























